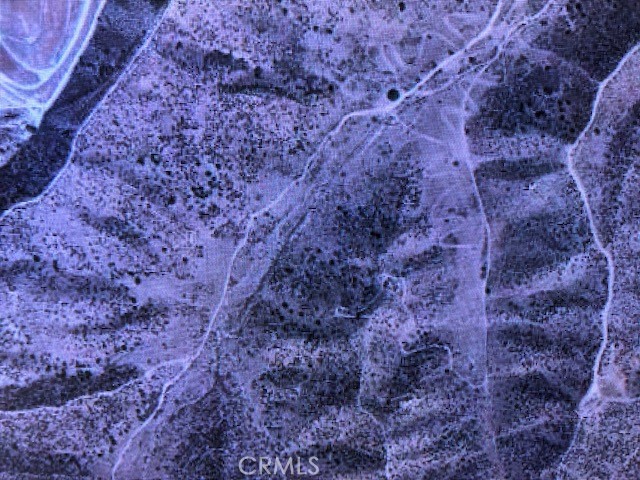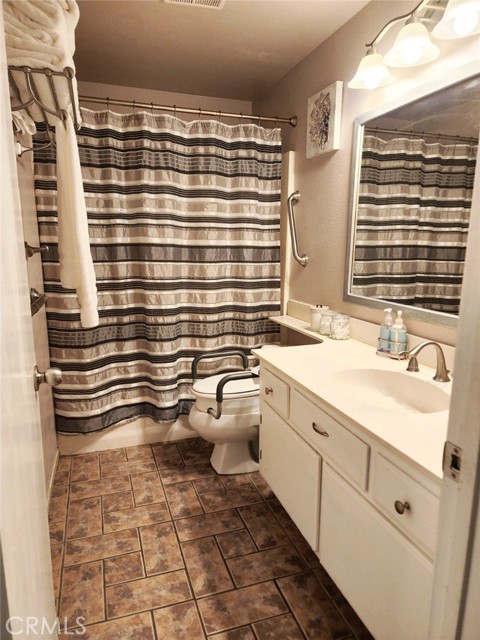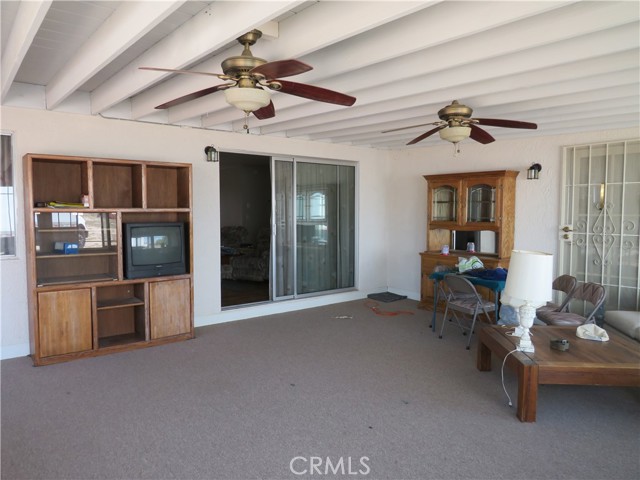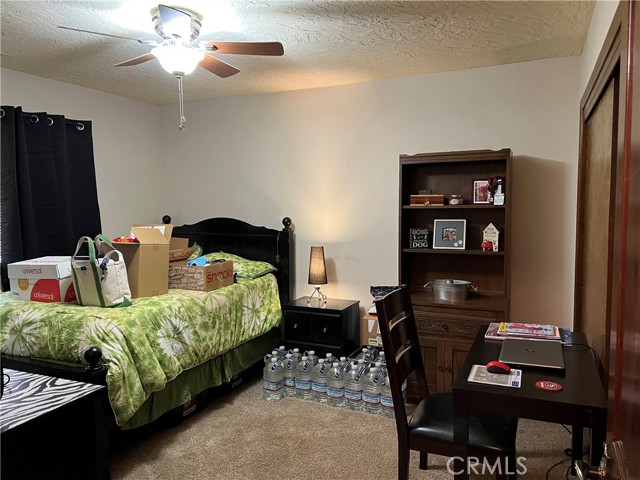Overview
- Updated On:
- April 29, 2022
- 6 Bedrooms
- 4 Bathrooms
- 2,911 ft2
- Year Built: 2004
Description
This 44,747 sq ft lot PROPERTY won’t last! House, Workshop, and MORE….A must see with multiple permitted add-ons to this property. This property includes – 2911 sq ft single family home with 6-bedroom, 4 baths; a 792 sq ft private entrance one bedroom and private walk-in shower add-on; and 14 foot high, 3200 sq ft workshop- ALL located in the beautiful City of Hesperia. Walk into this beautiful home and check out the rock fireplace and spacious open plan design. The Kitchen has been recently updated with an amazing high backsplash and beautifully crafted granite countertop design. This spacious kitchen has lots of cupboard space and all appliances are included in the sale. Rooms are spacious with ceiling fans. The Workshop has 2 roll up doors with ramps, with 3 custom designed offices, kitchen area and bathroom. All Pallet racks and ladders will be included in the sale, as well. The property is fully gated with lots of cement and spaces for parking, trucks, cars, trailers and even Big Rigs. Also, included in this sale is a pre-paid leased solar- no payment for the life of the lease (10years). The new patio roof was installed in 2019 and it has a special Putting Green to enjoy for entertainment! This property comes with 2 septic tanks.
- Principal and Interest
- Property Tax
- HOA fee




