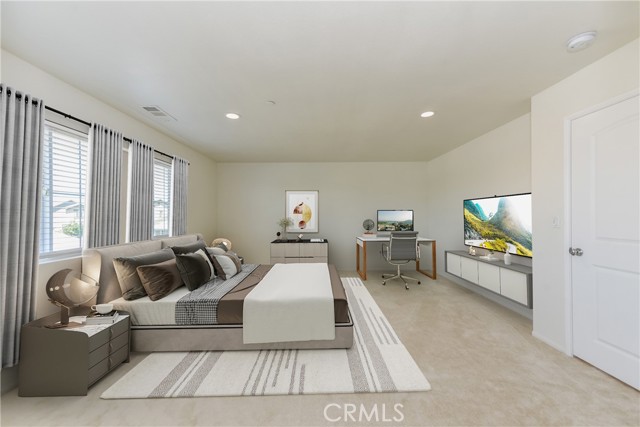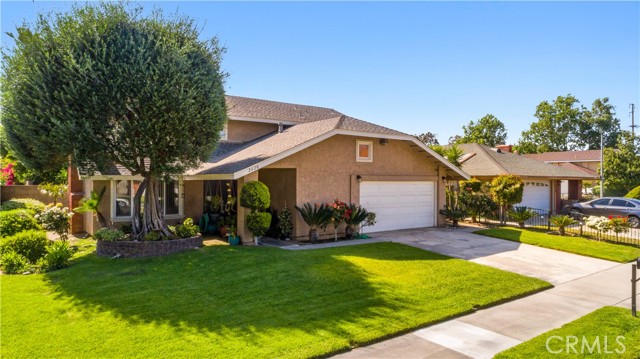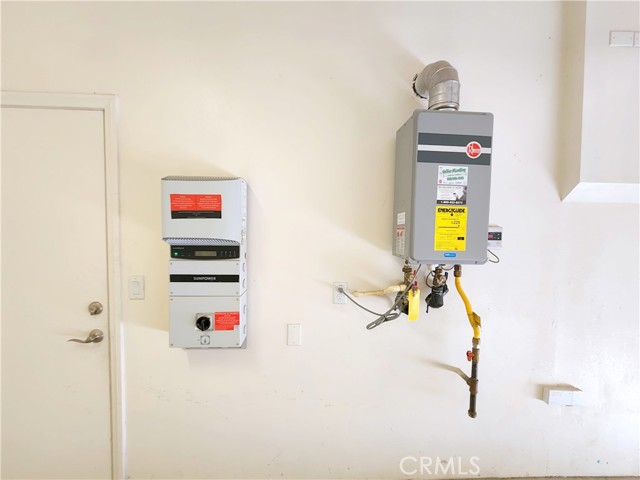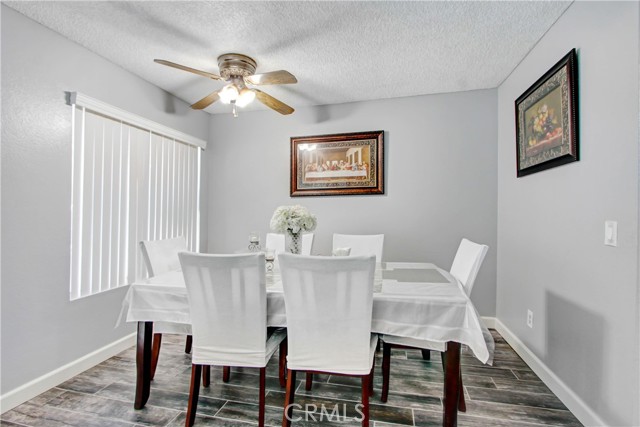Overview
- Updated On:
- April 29, 2022
- 4 Bedrooms
- 3 Bathrooms
- 3,337 ft2
- Year Built: 2017
Description
This model home lives like a one story with two master bedrooms and potential for a 4th and 5th bedroom if needed. The 3-car garage is a tandem garage with upgraded garage doors and tons of space for storage or a workshop. As you enter the house, there is shiplap and crown molding on the ceiling. The formal dining room has wainscoting and a coffered ceiling. The kitchen was fully remodeled with top of the line materials and added upper cabinets complete to the ceiling with glass doors on the top. There is a massive, quartz kitchen island and sink, with a built-in bench under the kitchen window. New stainless appliances are throughout the kitchen including a double oven for entertaining. Huge walk-in pantry right off the kitchen is 10 feet deep. Adjoining the eat-in kitchen is the 2-story family room with 20 foot vault ceilings and custom shutters. There are 3 crystal chandeliers hanging from the 2-story ceiling. The downstairs office has French glass doors as you enter and could be converted to a downstairs bedroom. The laundry room has a deep farm sink, custom barn door, and added cabinets on two walls. There is also a built-in mudroom in the hallway. The main master bedroom is downstairs and is perfect for someone not wanting to climb stairs. The master bathroom has a 9-foot large rain shower, double vanity, toilet room, custom shiplap, and a finished walk-in master closet. The bonus room has a brick wall and overlooks the family room with a built-in bar area for the ultimate man cave or separate living space. Down the hall upstairs is an extra large bedroom or dual master suite option. It has a walk-in closet and a bathroom that also opens up to the bonus room. The backyard of the home is special as it has a large side yard with option to create RV parking. It also has a custom 10-foot gas BBQ island and a massive gas fireplace. Additionally, the huge 16-foot wide side yard has a beautiful custom gate party gate with stone walkway, perfect for entertaining all your family and friends. The very reasonable H.O.A. fees are used to support the community park house. The park house has its own fitness center, pools, tennis courts, dog parks, office space, game tables, and a basketball court. Beautiful parks, many playground areas, and a NEW elementary school is within 2 blocks walking distance. Don’t miss seeing this stunning and pristine example of modern, contemporary living with over $100,000 in upgrades and room for multi-generational living.
- Principal and Interest
- Property Tax
- HOA fee




