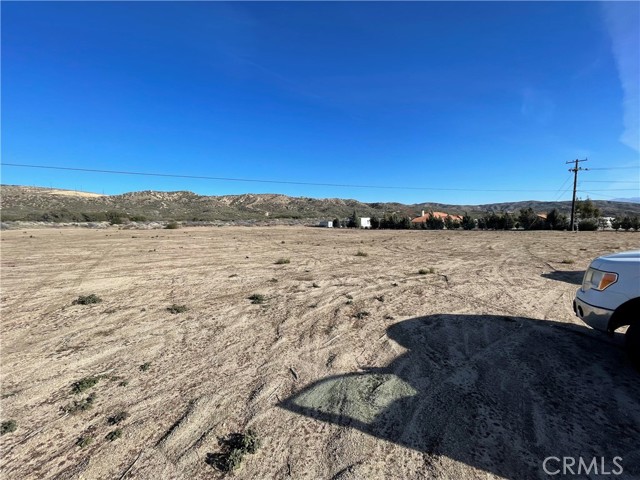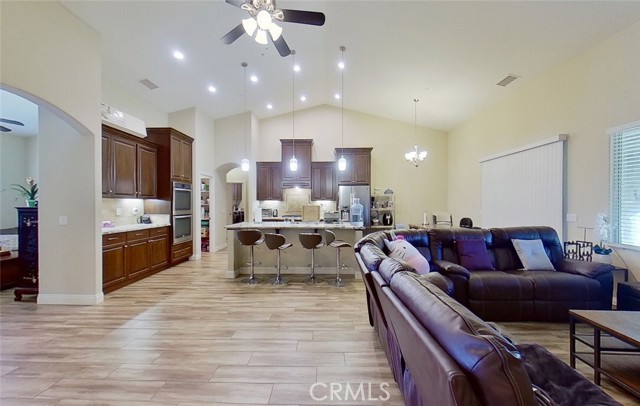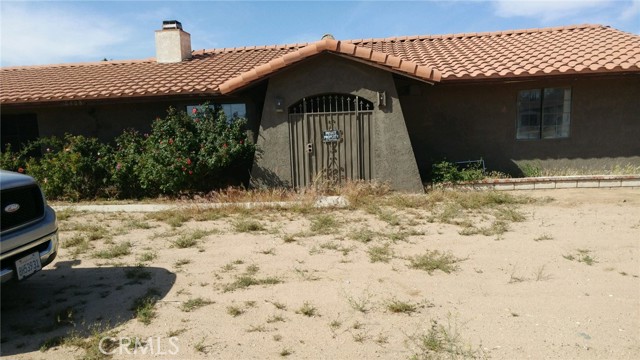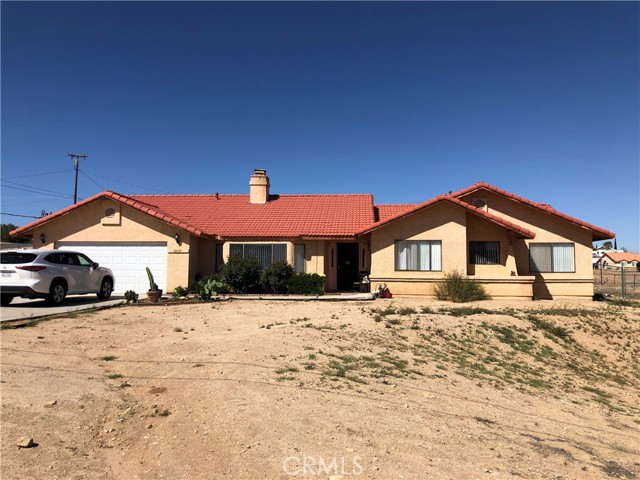Overview
- Updated On:
- April 29, 2022
- 3 Bedrooms
- 2 Bathrooms
- 1,720 ft2
- Year Built: 1984
Description
Beautiful split floorplan home in a very desired area of Hesperia. This home features so much space and storage. Walk in the front door to a foyer with a large laundry room to the right. Laundry room has plenty of storage and a sink with counter space. The living room is off to the left of the foyer and features a large window and beautiful brick fireplace. The master bedroom comes off the living room, it has a walk in closet, a makeup vanity (or could be used as a desk), and a huge double sink vanity in the bathroom. Straight in from the foyer is the dining area that connects to the kitchen. Kitchen has a walk in pantry and breakfast bar for 3 on the peninsula. To the left of the dining area is the other 2 bedrooms, bathroom and 2 extra linen closets. Each bedroom is spacious and has large closets. The backyard has a covered deck and patio and a gazebo. There is a slab in the back for an RV with hookups and drains to the septic too. Additional features, has a water softener and the backyard has a new fence and added cement for entertaining. The fence line was also dug and cemented so dogs cannot dig out.
- Principal and Interest
- Property Tax
- HOA fee




